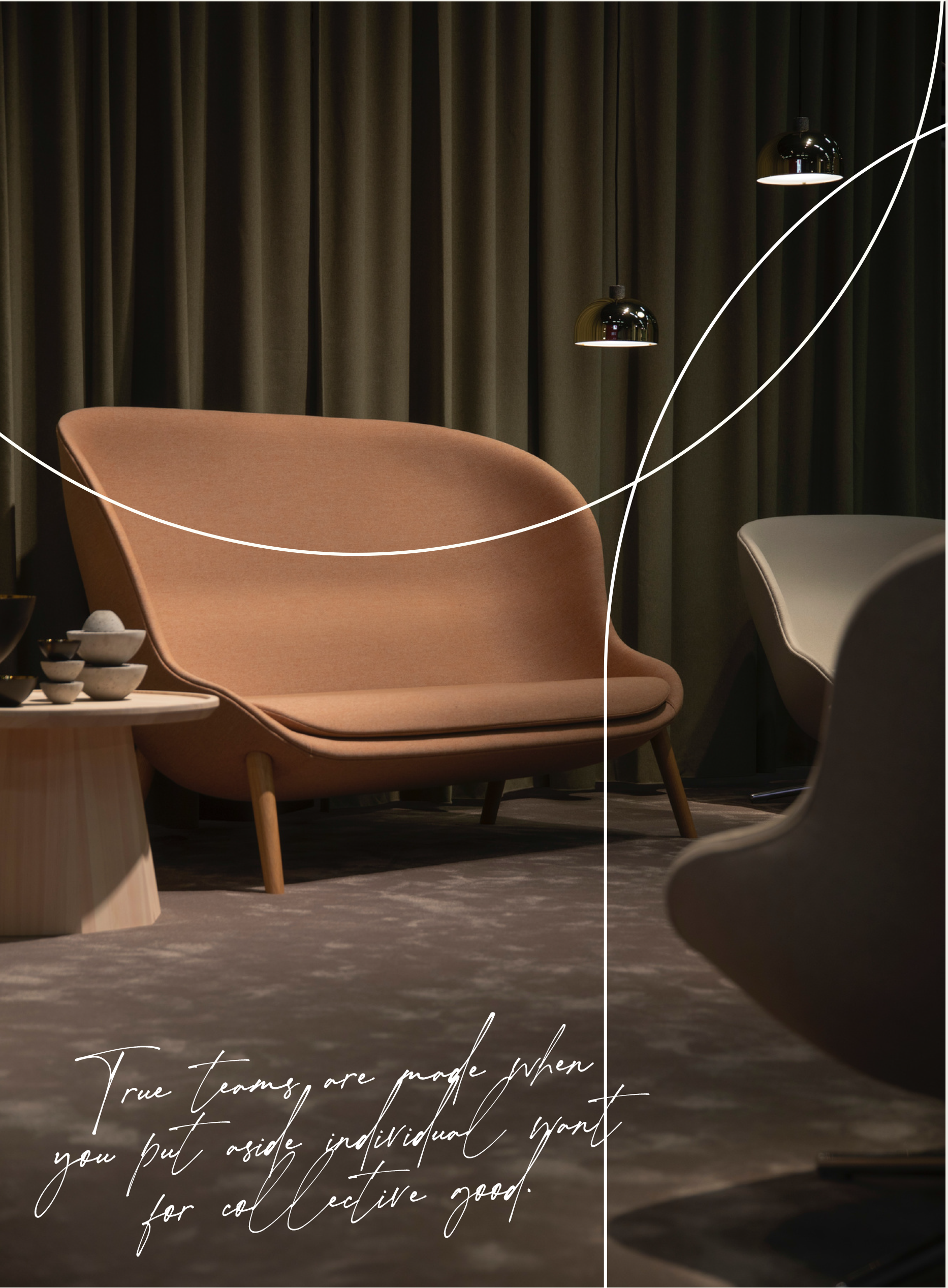Design Development in Architecture
What Is Design Development?
The classic process of creating an architectural structure includes 5 stages: pre-design, schematic design, design development, construction documentation, and construction. Design development is when an idea transforms into a detailed plan. At this stage, we:
- Finalize the building’s structure — determine exact wall and partition locations, design the roof and basement;
- Detail zoning;
- Integrate engineering systems;
- Choose materials;
- Create technical drawings.
What starts as a basic concept, such as “a two-storey office centre with four open spaces and three conference rooms” plus sketches, becomes a clear, implementation-ready plan.
Elements a Design Development Project Should Include
At Ark & Mason, we treat architectural design development as the foundation for construction and aim to detail as many project elements as possible. This gives your construction team a clear roadmap that’s easy to follow and implement.
Technical Drawings
We provide floor plans, facades (exterior views of the building), sections, and details, such as wall and ceiling joints. For instance, hotel drawings will include precise room dimensions and window and balcony locations.
Detail Drawings
For complex elements such as staircases, lift shafts, or specific assemblies like facade-window connections, we include detailed drawings.
Zoning Plans
These plans show how the building’s space is arranged. For example, an office centre’s zoning plan displays functional areas, like workspace, technical rooms, and a recreation area, and circulation routes, such as corridors, stairs, and lifts.
Technical Systems
We design HVAC — air duct locations and heating systems, electrical systems — switchboards, outlets, and switches, plumbing — pipework, risers, and fire safety systems — smoke detectors and sprinklers. Each drawing meets building regulations and industry standards, providing a complete foundation for system installation.
Materials and Specifications
We provide a list of recommended materials for construction and the required quantities.
3D Visualisations
You’ll get realistic visualisations of facades and interiors. They usually help our clients better understand the space’s features and, if necessary, provide feedback on the design.
How Long Does Design Development Take?
We know many of you are interested in the timeframes, but we can only provide accurate estimates after reviewing your design. Each project is unique, so we need details.
However, here are some general guidelines. Small commercial spaces like coffee shops or boutiques up to 100m² typically need up to 6 weeks. Spaces up to 500m² usually take up to 10 weeks, and large ones, up to 2,000m², require at least 3–5 months.
Key Challenges at the Design Development Stage — Solved
One key principle of our work is anticipating risks and problems. We’ve been working on design development in architecture for years and know almost every potential issue. So, we simply anticipate them.
We make all technical systems work harmoniously. Conflicts between HVAC, plumbing, electrical systems, and architecture account for roughly 30% of construction problems. To avoid this, we coordinate the design of all systems. Our engineers work collaboratively to ensure their solutions are compatible and engineering systems function as one unit.
To stick to the budget, we scrutinise all solutions, specifications, and estimates. We recommend cost-effective solutions and include contingencies for unexpected expenses.
To get your permits in time and quickly, we follow national building codes and industry regulations at every step of the project. Our solutions are designed to meet all permitting requirements.

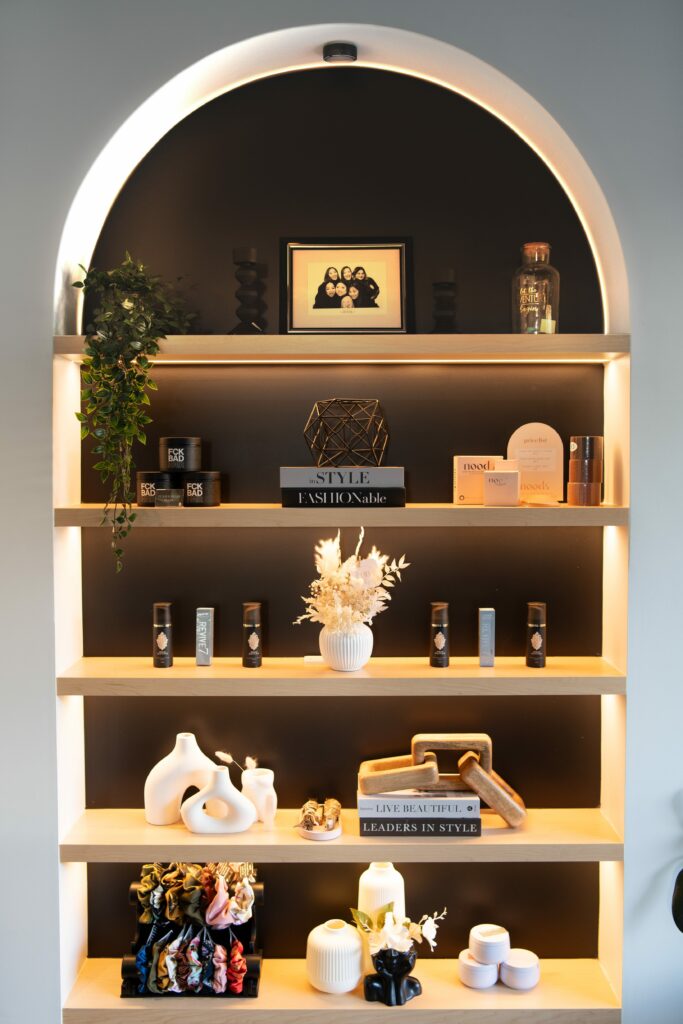
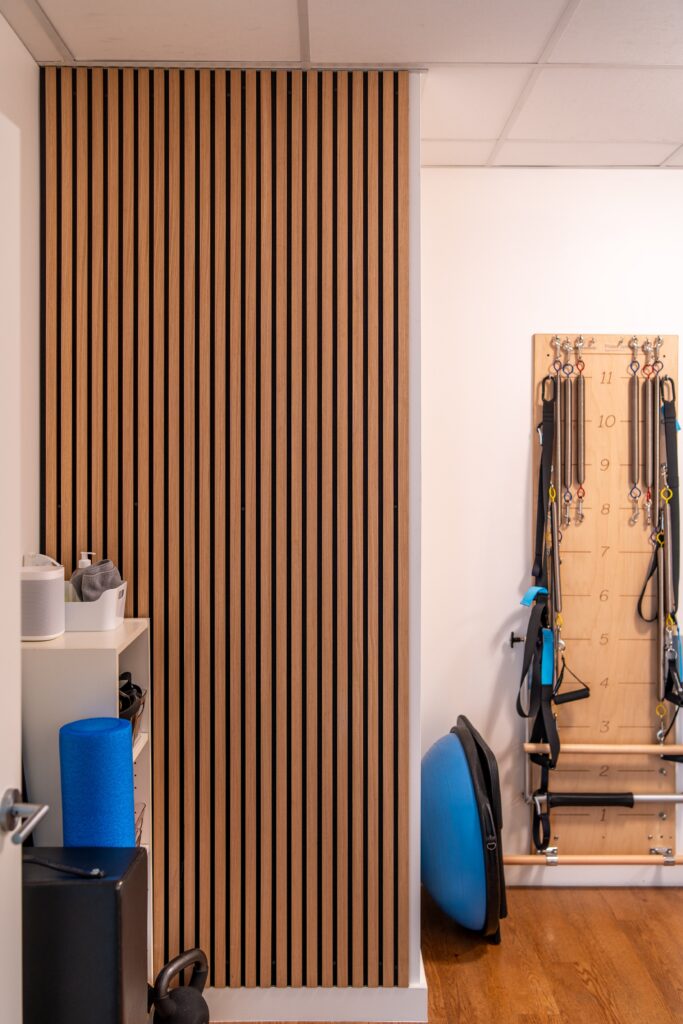
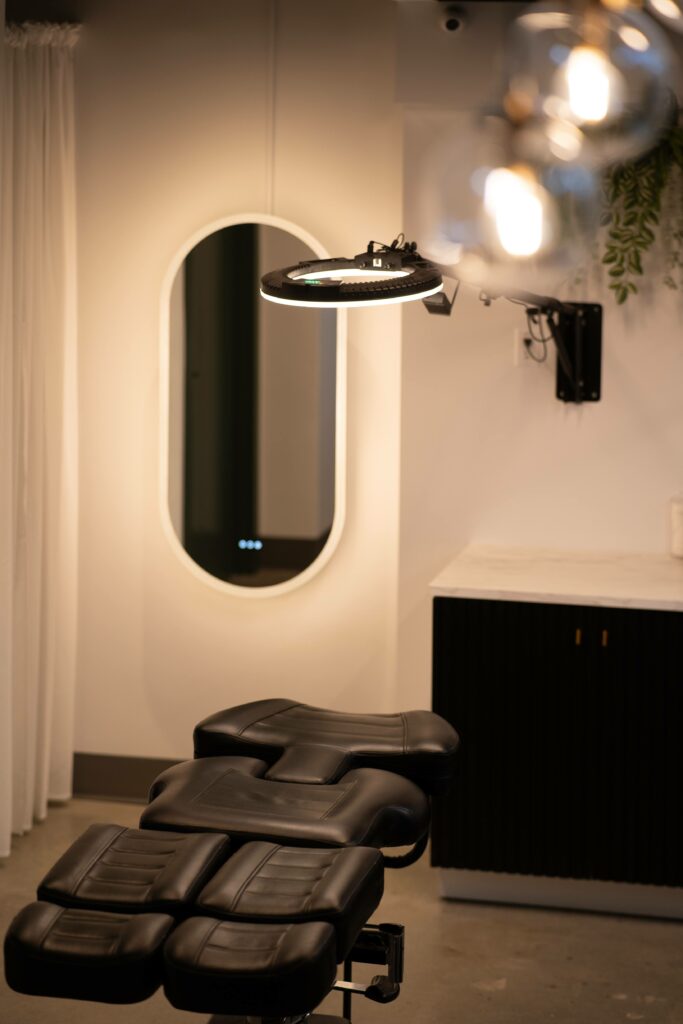
What Is Design Development?
The classic process of creating an architectural structure includes 5 stages: pre-design, schematic design, design development, construction documentation, and construction. Design development is when an idea transforms into a detailed plan. At this stage, we:
- Finalize the building’s structure — determine exact wall and partition locations, design the roof and basement;
- Detail zoning;
- Integrate engineering systems;
- Choose materials;
- Create technical drawings.
What starts as a basic concept, such as “a two-storey office centre with four open spaces and three conference rooms” plus sketches, becomes a clear, implementation-ready plan.
Elements a Design Development Project Should Include
At Ark & Mason, we treat architectural design development as the foundation for construction and aim to detail as many project elements as possible. This gives your construction team a clear roadmap that’s easy to follow and implement.
Technical Drawings
We provide floor plans, facades (exterior views of the building), sections, and details, such as wall and ceiling joints. For instance, hotel drawings will include precise room dimensions and window and balcony locations.
Detail Drawings
For complex elements such as staircases, lift shafts, or specific assemblies like facade-window connections, we include detailed drawings.
Zoning Plans
These plans show how the building’s space is arranged. For example, an office centre’s zoning plan displays functional areas, like workspace, technical rooms, and a recreation area, and circulation routes, such as corridors, stairs, and lifts.
Technical Systems
We design HVAC — air duct locations and heating systems, electrical systems — switchboards, outlets, and switches, plumbing — pipework, risers, and fire safety systems — smoke detectors and sprinklers. Each drawing meets building regulations and industry standards, providing a complete foundation for system installation.
Materials and Specifications
We provide a list of recommended materials for construction and the required quantities.
3D Visualisations
You’ll get realistic visualisations of facades and interiors. They usually help our clients better understand the space’s features and, if necessary, provide feedback on the design.
How Long Does Design Development Take?
We know many of you are interested in the timeframes, but we can only provide accurate estimates after reviewing your design. Each project is unique, so we need details.
However, here are some general guidelines. Small commercial spaces like coffee shops or boutiques up to 100m² typically need up to 6 weeks. Spaces up to 500m² usually take up to 10 weeks, and large ones, up to 2,000m², require at least 3–5 months.
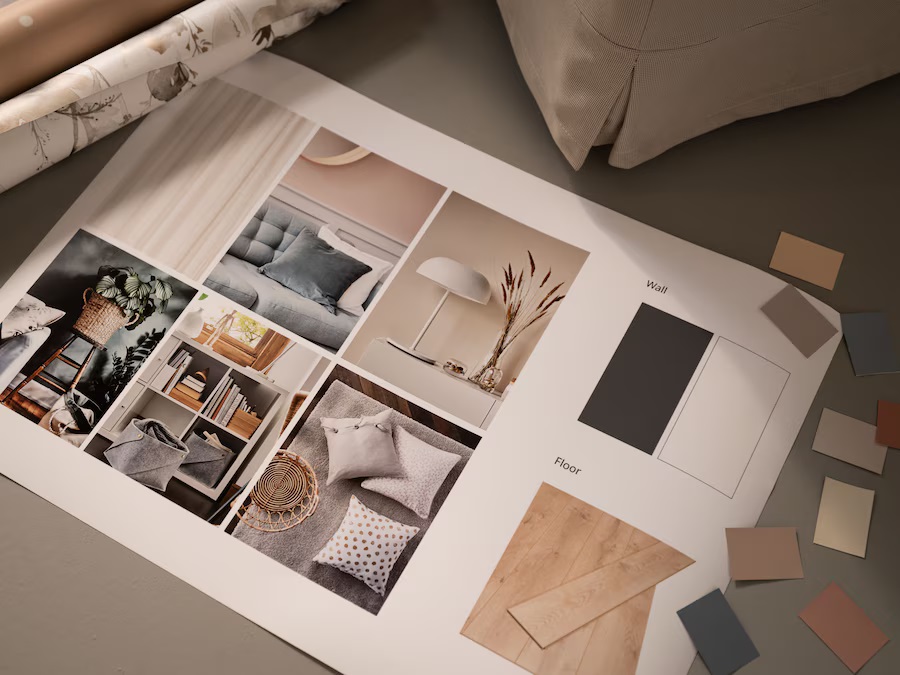
Key Challenges at the Design Development Stage — Solved
One key principle of our work is anticipating risks and problems. We’ve been working on design development in architecture for years and know almost every potential issue. So, we simply anticipate them.
We make all technical systems work harmoniously. Conflicts between HVAC, plumbing, electrical systems, and architecture account for roughly 30% of construction problems. To avoid this, we coordinate the design of all systems. Our engineers work collaboratively to ensure their solutions are compatible and engineering systems function as one unit.
To stick to the budget, we scrutinise all solutions, specifications, and estimates. We recommend cost-effective solutions and include contingencies for unexpected expenses.
To get your permits in time and quickly, we follow national building codes and industry regulations at every step of the project. Our solutions are designed to meet all permitting requirements.
Why Ark & Mason
Choosing Ark & Mason for your Services offers numerous benefits. Here's why we stand out:
Ark and Mason is dedicated to excellence. We focus on delivering top-notch results. Our commitment is to high-quality outcomes. We focus on meeting your goals, staying within budget, and completing your project on time. Your satisfaction is our priority.
You can get more than design development in architecture. We manage construction procurement, create interior designs, provide FF&E packages, and assist with permitting.
We have extensive experience with commercial spaces, so we know how to fit designs to the business needs of restaurants, spas, beauty salons, gyms, showrooms, and more.
You will always have the latest information about the project. We provide regular reports and keep you informed.
We understand that your premises are part of your brand, which has its goals and objectives. That’s why our solutions always align with your business’s and your customers’ needs.
NEXT STEPS
Don’t wait to turn your vision into reality. Contact us today for a no-obligation consultation and take the first step toward a space designed for success.
Let’s get to know each other with a brief conversation or meeting. You can tell us about your project, and we’ll explore how we can help. To schedule a meeting, fill out the form below, give us a call, or book a video call at your convenience.

