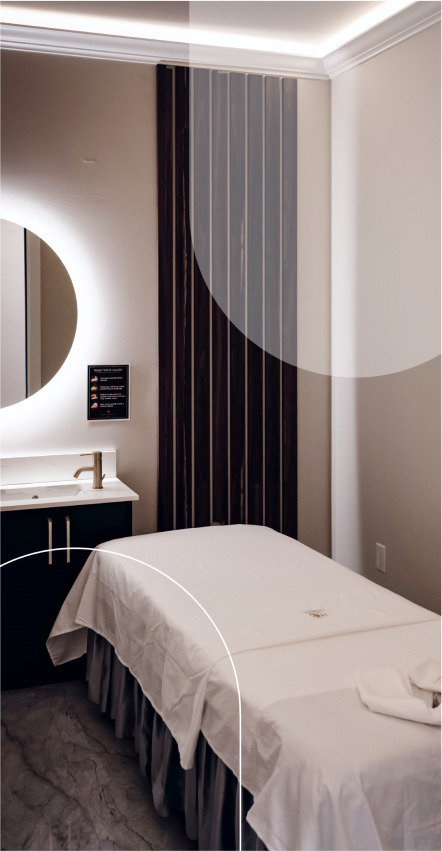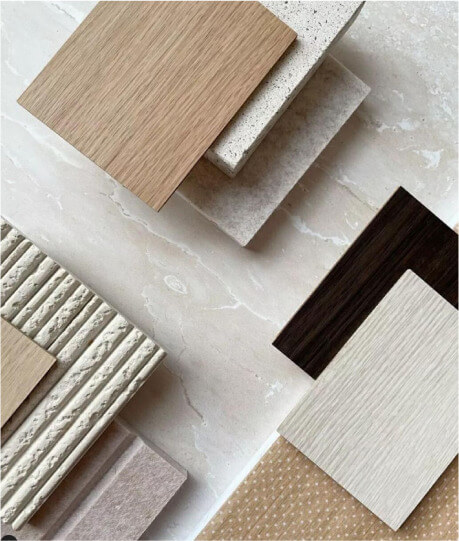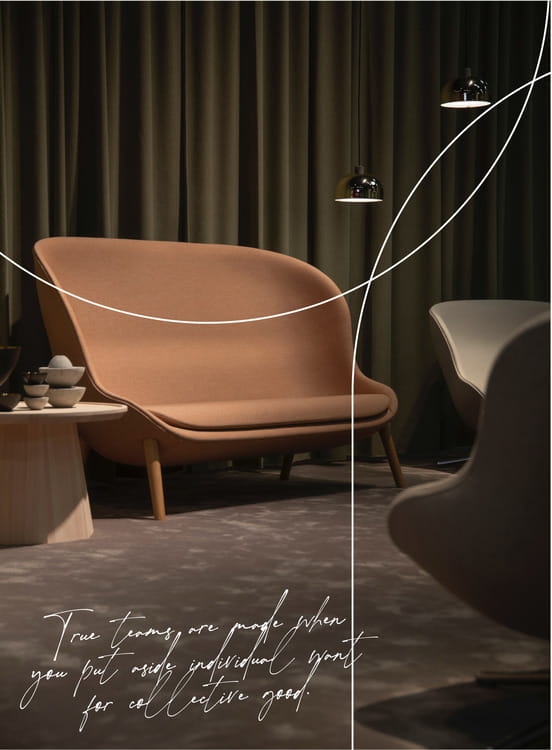Construction Management Services
We ensure your project is delivered exactly as planned and stress-free. Our approach to construction management goes beyond task and financial tracking. We know from experience that three things make construction go smoothly: detailed planning, risk anticipation, and smart scheduling. For more than 11 years, we’ve been doing just that. We focus on commercial spaces in Vancouver, BC and can manage your project from idea to obtaining an operating permit.
OUR SERVICES
CONSTRUCTION TENDER
As experienced managers, we will organize a tender for you, screen candidates, and recommend the best ones to fit your business goals and budget. Our managers will help you get the best deal and sign a contract. The expertise of our construction management firm includes government tenders, tier 1 & 2 construction tenders, and those for small to medium contractors.
CONSTRUCTION BUDGETING
We calculate how much your construction will cost. You’ll get an accurate estimate based on an analysis of direct and indirect costs, profit, and overhead. Our budgets are usually within 5% of the final costs. You get an unbiased estimate that you can use as a baseline when selecting contractors.
PROJECT SCHEDULING
Our detailed scheduling ensures your project runs smoothly, avoiding costly delays. You also get a clear timeline for completing it — from the foundation or bare walls to the space ready to welcome customers.
PROJECT MANAGEMENT
Think of us as the bridge between you and everyone working on your project. Our construction managers handle the planning, risk management, scheduling, contractor coordination, and communication. Problems in the field? We’re on it. Overlaps? We’ll sort them out. You only need to approve key decisions and provide feedback. We deliver projects on time or ahead of schedule 99% of the time.

INDUSTRIES WE FOCUS ON
OFFICE
When designing offices, we start by understanding the specifics of the company. We design offices that optimize productivity and create a welcoming environment for clients and staff. In all cases, we prioritize maximum natural light, excellent ventilation, and ergonomic furniture.
HEALTHCARE
Designing healthcare facilities is a challenge we love to take on. We focus on efficient planning. On the one hand, we try to minimize the distance between zones so staff can quickly access patients. On the other hand, we create private, comfortable spaces for clients. We also meticulously select durable materials that can be disinfected and remain attractive.
FITNESS
Fitness facilities face challenges such as noise, vibration, and poor air quality. Our job is to minimize these flaws. Our priorities are excellent ventilation and climate control, especially in areas prone to humidity and odours. We also ensure gym flooring and equipment placement withstand high traffic and use. And, of course, acoustics — we don’t allow sound to spread to neighbouring rooms.
RETAIL
Customer flow is at the heart of it all. We ensure the space naturally guides people to the shelves, fitting rooms, and cash registers — and, of course, without traffic jams along the way. We also take care of highlighting the key products to help you boost sales and creating convenient access to the retail areas for staff.
RESTAURANT
Meeting with local health and safety regulations is paramount for our construction managers. We pay special attention to a well-planned ventilation system that keeps kitchen smells out of the hall. When designing the space, we focus on creating an inviting ambiance for customers. We ensure they are comfortable and the waitstaff has efficient routes to the kitchen, cash register, and other areas.
INSTITUTIONAL
Exhibition spaces, libraries, galleries — you name it. In this case, we focus on zoning and acoustical design. The space should bring people together and provide privacy. When selecting materials, we look for durable products that can withstand intensive use.
MULTI-RESIDENTIAL
Making spaces comfortable and functional for many people is one of our favorite tasks. We ensure public areas are efficient and inviting, while private areas remain discreet. Excellent sound insulation and energy-efficient solutions are crucial. We offer sustainable materials, energy-efficient HVAC systems, and renewable energy sources wherever possible.
FAQ
Still Have Questions?
Our interior design construction management services cover the entire process of creating a space: conceptualization, design development, budgeting, construction, and permitting. We can cover the entire process or join you at any of these stages.
As construction managers, we’re regularly on site and know how construction really works. This knowledge helps us make clear plans and realistic schedules and anticipate risks. For example, if we know that material deliveries may be delayed or permits may take longer than expected, we consider this in the schedule.
Yes, we can collaborate with your team. Our construction managers will start by understanding your project, team dynamics, and approach. We get to work once we establish a rapport (usually very quickly).
Our primary strategy is to prevent issues. We usually understand where complications are likely to arise and prepare accordingly. However, if an unexpected problem occurs, we isolate it and adjust other processes. Once it is resolved, we update the plan and resume the schedule.
Yes, sustainability is one of the core values of the Ark & Mason construction management firm. We are well-versed in relevant codes and regulations (e.g., the National Energy Code of Canada for Buildings, BC Energy Step Code, LEED Certification, Zero Carbon Building Standard, Vancouver Green Buildings Policy for Rezonings, and more) and are ready to help you implement these standards.
When it comes to quality control, our goal is to ensure that the construction is in line with the design and follows the Canadian Building Code. To make sure everything is on track, we visit the site daily and constantly communicate with the construction team.
What Our Customers Say
EXCELLENTBased on 35 reviews Trustindex verifies that the original source of the review is Google.
Trustindex verifies that the original source of the review is Google. Meraki Beauty Bar2024-09-08I have had two renovations done where I did not hire a full time interior designer and I can honestly say after working with someone as professional and time efficient as Ark & Mason made me realize how much I've been missing out. Whitney and her team (shout out to Niamh as well) did an outstanding job in bringing my visuals to life. Communication is important to me and they made sure everything was clear. I have been telling everyone at our grand re-opening that I would work with Ark & Mason again! I could not recommend them enough. Thank you!Trustindex verifies that the original source of the review is Google.
Meraki Beauty Bar2024-09-08I have had two renovations done where I did not hire a full time interior designer and I can honestly say after working with someone as professional and time efficient as Ark & Mason made me realize how much I've been missing out. Whitney and her team (shout out to Niamh as well) did an outstanding job in bringing my visuals to life. Communication is important to me and they made sure everything was clear. I have been telling everyone at our grand re-opening that I would work with Ark & Mason again! I could not recommend them enough. Thank you!Trustindex verifies that the original source of the review is Google. Cindy Chau2024-04-22We recently hired Ark and Mason Designing Company for a much-needed facelift for our restaurant, and we couldn't be happier with the results. From the initial consultation to the final unveiling, Whitney the designer had demonstrated exceptional understanding of our vision and needs. The end product exceeded our expectations, breathing new life into our space. Their attention to detail and commitment to delivering excellence truly set them apart. Highly recommend Ark and Mason for any design project – they're simply outstanding!Trustindex verifies that the original source of the review is Google.
Cindy Chau2024-04-22We recently hired Ark and Mason Designing Company for a much-needed facelift for our restaurant, and we couldn't be happier with the results. From the initial consultation to the final unveiling, Whitney the designer had demonstrated exceptional understanding of our vision and needs. The end product exceeded our expectations, breathing new life into our space. Their attention to detail and commitment to delivering excellence truly set them apart. Highly recommend Ark and Mason for any design project – they're simply outstanding!Trustindex verifies that the original source of the review is Google. Stephanie Read2024-04-22Working with Ark & Mason, Niamh, and Whitney was an absolute pleasure! They were exemplary clients — communicative, responsive, and appreciative of our efforts. Their clear vision and feedback made our collaboration smooth and efficient. I highly recommend partnering with them for any project. 5 stars!Trustindex verifies that the original source of the review is Google.
Stephanie Read2024-04-22Working with Ark & Mason, Niamh, and Whitney was an absolute pleasure! They were exemplary clients — communicative, responsive, and appreciative of our efforts. Their clear vision and feedback made our collaboration smooth and efficient. I highly recommend partnering with them for any project. 5 stars!Trustindex verifies that the original source of the review is Google. Omar Salem2024-04-05Nothing but good things to say about this firm. Their team operates with a high level of transparency and I personally have never been involved in such a seamless. They transformed the atmosphere of my business and I plan on working with them well into the future for both my commercial and personal spaces.Trustindex verifies that the original source of the review is Google.
Omar Salem2024-04-05Nothing but good things to say about this firm. Their team operates with a high level of transparency and I personally have never been involved in such a seamless. They transformed the atmosphere of my business and I plan on working with them well into the future for both my commercial and personal spaces.Trustindex verifies that the original source of the review is Google. Landon L.2024-03-09Working with Whitney and Ark & Mason as a contractor has been a seamless experience. Their organization and project management skills have streamlined the construction process, creating a harmonious workflow. The collaborative atmosphere and clear communication have made every project enjoyable.Trustindex verifies that the original source of the review is Google.
Landon L.2024-03-09Working with Whitney and Ark & Mason as a contractor has been a seamless experience. Their organization and project management skills have streamlined the construction process, creating a harmonious workflow. The collaborative atmosphere and clear communication have made every project enjoyable.Trustindex verifies that the original source of the review is Google. Tracy Le2024-03-05Amazing company to work with. Attention to detail and brilliant creative minds.
Tracy Le2024-03-05Amazing company to work with. Attention to detail and brilliant creative minds.
NEXT STEPS
We are excited to hear about your project. Tell us briefly about it: its purpose, size, stage, and desired timeline. If you’re ready to share your designs and drawings, it will greatly help our construction managers prepare an accurate estimate.
Ready to bring your vision to life? Book a free, no-commitment consultation today.


