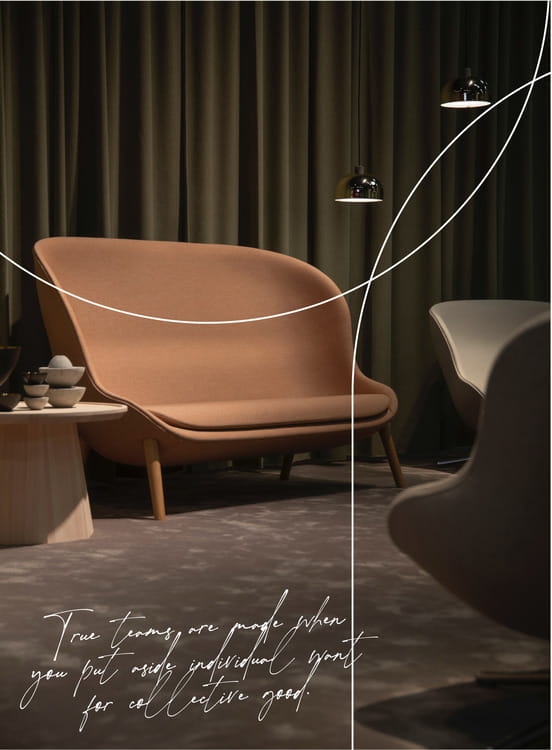Construction Documentation Services
Ark and Mason has vast experience with construction projects which use our top-notch documentation services. Our goal is to ensure that every detail of your project is captured accurately, helping you stay on track from start to finish. Let’s dive into what we offer with construction documentation and how we can help.
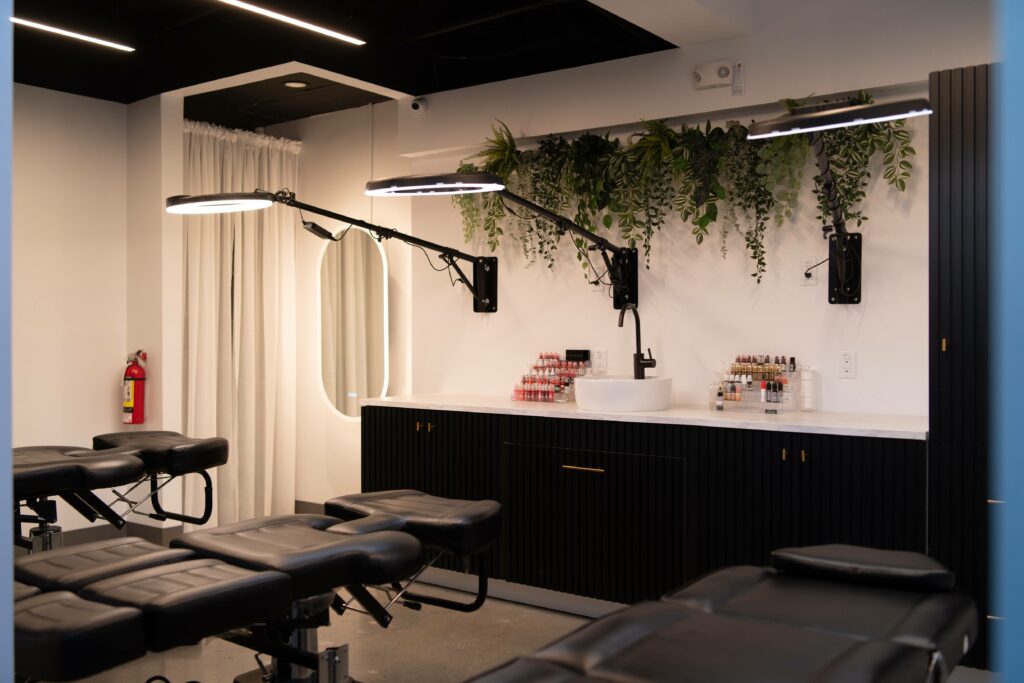
Architectural Construction Documentation
Architectural documentation includes all the drawings, specifications, and instructions that show builders the scope of work and materials to be used. Depending on the size of the project and the level of detail required, these documents typically take 1 to 8 weeks to complete. Whether you’re planning a shopping mall or a boutique coffee shop, our tailored services ensure your vision is accurately translated into actionable plans.
Structural Construction Documentation
Structural documentation outlines how to build the frame — the foundation, beams, columns, and slabs — essentially all the load-bearing elements of a building. The documentation package includes structural drawings, specifications, calculations, and graphics. When working on your project, we always factor in local conditions so a building in Vancouver can withstand earthquakes, while one in Edmonton can handle heavy snow loads.
MEP Documentation and HVAC Duct Drawings
MEP system design is always more than just drawings, specifications, and calculations. We ensure that HVAC, electrical, and plumbing systems work together seamlessly and don’t conflict with architectural or structural designs — because no one wants to find themselves in a situation where wiring overlaps with plumbing. We also focus on practicality: your future MEP maintenance team will have easy access to key components for inspection or repair.
3D Visual Documentation
We create detailed 3D models of interiors and exteriors that you can explore from all angles. Our main goal is to accurately reflect your project, facilitating the decision-making process for you and your team. Our detailed construction visual documentation will help you stay on the same page with everyone involved in the space design process and identify any flaws before construction begins.
Construction Photo Documentation
Photo documentation creates a visual history of the construction that keeps everyone informed, from contractors to clients. It’s a powerful marketing tool that showcases your team’s progress — whether to stakeholders to align with their goals or potential clients interested in the building’s development. We recommend taking photos before construction begins and then weekly or bi-weekly throughout the project, with additional shots of key milestones, critical processes, and significant events, such as accidents or weather-related incidents.
Construction Video Documentation
Video documentation allows you to capture construction progress, workflows, and site conditions in detailed clarity. It simplifies construction management and communication with clients and contractors and sisa legal defense in disputes. Depending on your goals, we can create time-lapse videos, 360-degree walkthroughs, or drone footage.
Plumbing and Piping Drawings
Plumbing and piping drawings detail all the pipes, valves, fittings, and connections within a building. Since plumbing often shares space with HVAC systems, we aim to integrate it seamlessly with the existing setup. We design projects so that future plumbing maintenance, renovation, and repair are straightforward and stress-free.

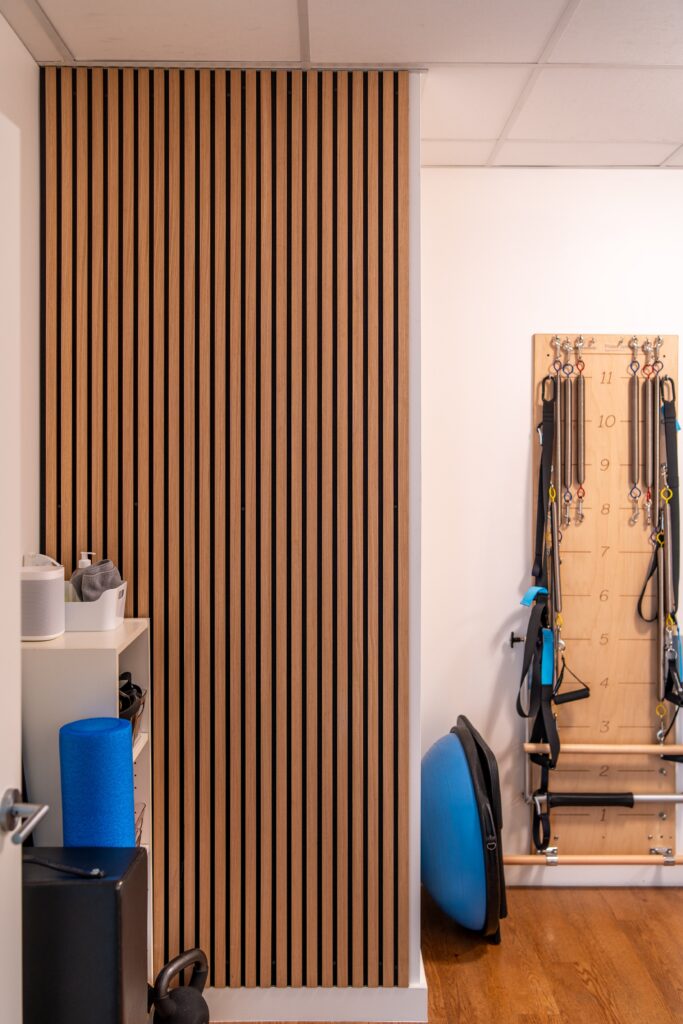
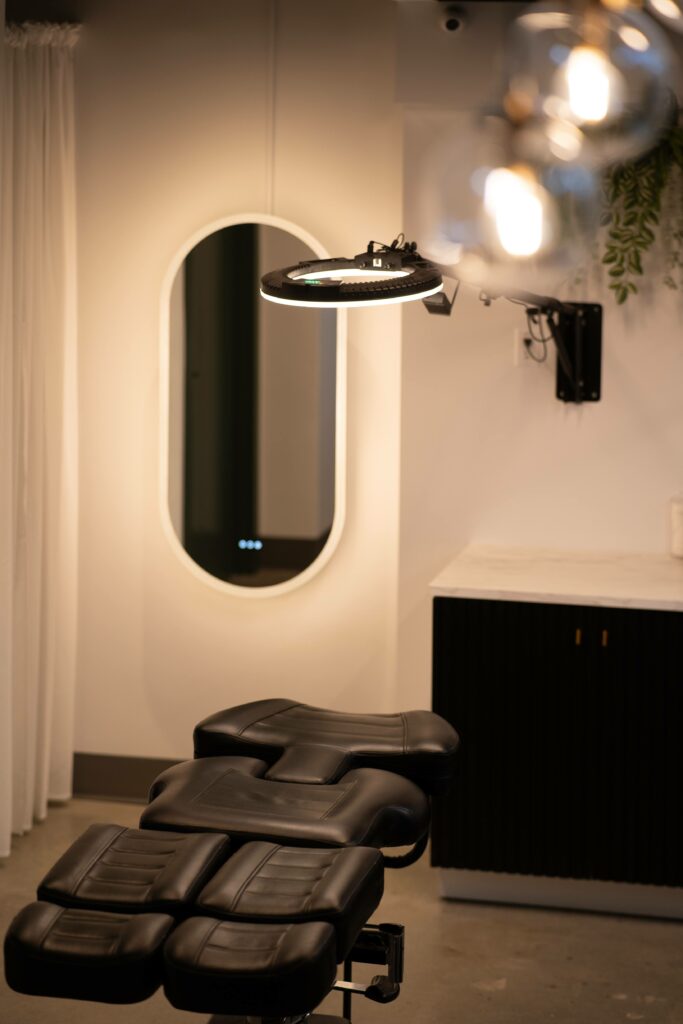
Architectural Construction Documentation
Architectural documentation includes all the drawings, specifications, and instructions that show builders the scope of work and materials to be used. Depending on the size of the project and the level of detail required, these documents typically take 1 to 8 weeks to complete. Whether you’re planning a shopping mall or a boutique coffee shop, our tailored services ensure your vision is accurately translated into actionable plans.
Structural Construction Documentation
Structural documentation outlines how to build the frame — the foundation, beams, columns, and slabs — essentially all the load-bearing elements of a building. The documentation package includes structural drawings, specifications, calculations, and graphics. When working on your project, we always factor in local conditions so a building in Vancouver can withstand earthquakes, while one in Edmonton can handle heavy snow loads.
MEP Documentation and HVAC Duct Drawings
MEP system design is always more than just drawings, specifications, and calculations. We ensure that HVAC, electrical, and plumbing systems work together seamlessly and don’t conflict with architectural or structural designs — because no one wants to find themselves in a situation where wiring overlaps with plumbing. We also focus on practicality: your future MEP maintenance team will have easy access to key components for inspection or repair.
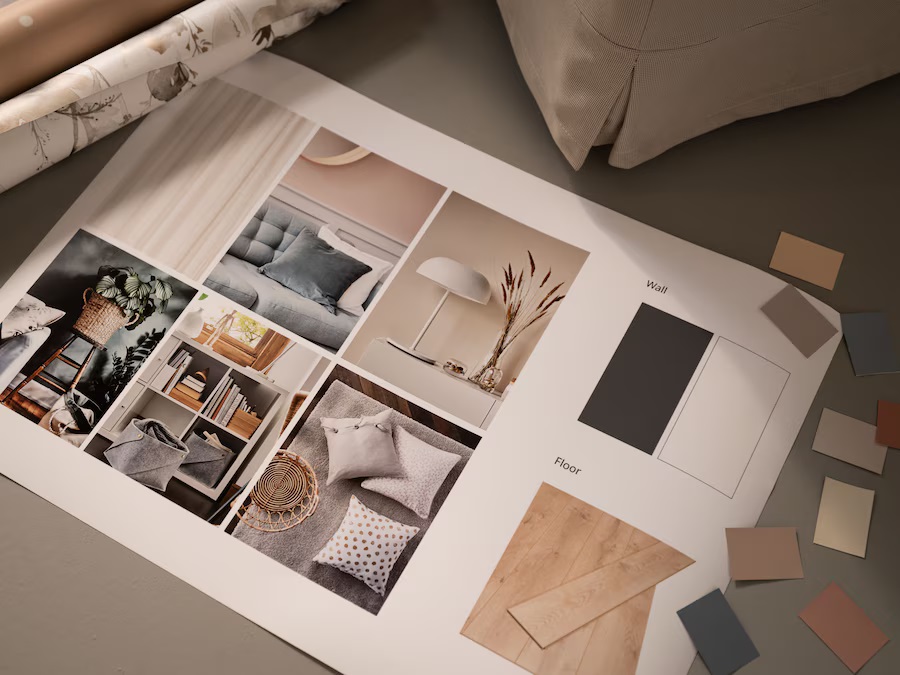
3D Visual Documentation
We create detailed 3D models of interiors and exteriors that you can explore from all angles. Our main goal is to accurately reflect your project, facilitating the decision-making process for you and your team. Our detailed construction visual documentation will help you stay on the same page with everyone involved in the space design process and identify any flaws before construction begins.
Construction Photo Documentation
Photo documentation creates a visual history of the construction that keeps everyone informed, from contractors to clients. It’s a powerful marketing tool that showcases your team’s progress — whether to stakeholders to align with their goals or potential clients interested in the building’s development. We recommend taking photos before construction begins and then weekly or bi-weekly throughout the project, with additional shots of key milestones, critical processes, and significant events, such as accidents or weather-related incidents.
Construction Video Documentation
Video documentation allows you to capture construction progress, workflows, and site conditions in detailed clarity. It simplifies construction management and communication with clients and contractors and sisa legal defense in disputes. Depending on your goals, we can create time-lapse videos, 360-degree walkthroughs, or drone footage.
Plumbing and Piping Drawings
Plumbing and piping drawings detail all the pipes, valves, fittings, and connections within a building. Since plumbing often shares space with HVAC systems, we aim to integrate it seamlessly with the existing setup. We design projects so that future plumbing maintenance, renovation, and repair are straightforward and stress-free.
Why Ark & Mason
Choosing Ark & Mason for your Services offers numerous benefits. Here's why we stand out:
We rely on the National Building Code of Canada, industry standards, and local regulations (e.g., Ontario, Toronto, Alberta, etc. have specific requirements for certain buildings). Be sure your building will pass inspections and obtain permits.
Our team includes specialists in architecture, structural engineering, MEP, and more. Thanks to them, we can collaborate, quickly agree on different aspects of the drawings, and avoid potential conflicts in documents.
It may sound cliché, but our goal is to yield top-notch results. We strive to provide a perfect project on time, within budget, and without a hitch.
We work in the trenches and understand all the nuances that come into play when bringing a project to life. As a result, we never offer impractical solutions or projects that look cool but are impossible to implement.
While our construction documentation is accurate and comprehensive, we don’t leave you to navigate it alone. If you need further consultation or support on-site support, we’ll be there to assist.
What Our Customers Say
EXCELLENTBased on 35 reviews Trustindex verifies that the original source of the review is Google.
Trustindex verifies that the original source of the review is Google. Meraki Beauty Bar2024-09-08I have had two renovations done where I did not hire a full time interior designer and I can honestly say after working with someone as professional and time efficient as Ark & Mason made me realize how much I've been missing out. Whitney and her team (shout out to Niamh as well) did an outstanding job in bringing my visuals to life. Communication is important to me and they made sure everything was clear. I have been telling everyone at our grand re-opening that I would work with Ark & Mason again! I could not recommend them enough. Thank you!Trustindex verifies that the original source of the review is Google.
Meraki Beauty Bar2024-09-08I have had two renovations done where I did not hire a full time interior designer and I can honestly say after working with someone as professional and time efficient as Ark & Mason made me realize how much I've been missing out. Whitney and her team (shout out to Niamh as well) did an outstanding job in bringing my visuals to life. Communication is important to me and they made sure everything was clear. I have been telling everyone at our grand re-opening that I would work with Ark & Mason again! I could not recommend them enough. Thank you!Trustindex verifies that the original source of the review is Google. Cindy Chau2024-04-22We recently hired Ark and Mason Designing Company for a much-needed facelift for our restaurant, and we couldn't be happier with the results. From the initial consultation to the final unveiling, Whitney the designer had demonstrated exceptional understanding of our vision and needs. The end product exceeded our expectations, breathing new life into our space. Their attention to detail and commitment to delivering excellence truly set them apart. Highly recommend Ark and Mason for any design project – they're simply outstanding!Trustindex verifies that the original source of the review is Google.
Cindy Chau2024-04-22We recently hired Ark and Mason Designing Company for a much-needed facelift for our restaurant, and we couldn't be happier with the results. From the initial consultation to the final unveiling, Whitney the designer had demonstrated exceptional understanding of our vision and needs. The end product exceeded our expectations, breathing new life into our space. Their attention to detail and commitment to delivering excellence truly set them apart. Highly recommend Ark and Mason for any design project – they're simply outstanding!Trustindex verifies that the original source of the review is Google. Stephanie Read2024-04-22Working with Ark & Mason, Niamh, and Whitney was an absolute pleasure! They were exemplary clients — communicative, responsive, and appreciative of our efforts. Their clear vision and feedback made our collaboration smooth and efficient. I highly recommend partnering with them for any project. 5 stars!Trustindex verifies that the original source of the review is Google.
Stephanie Read2024-04-22Working with Ark & Mason, Niamh, and Whitney was an absolute pleasure! They were exemplary clients — communicative, responsive, and appreciative of our efforts. Their clear vision and feedback made our collaboration smooth and efficient. I highly recommend partnering with them for any project. 5 stars!Trustindex verifies that the original source of the review is Google. Omar Salem2024-04-05Nothing but good things to say about this firm. Their team operates with a high level of transparency and I personally have never been involved in such a seamless. They transformed the atmosphere of my business and I plan on working with them well into the future for both my commercial and personal spaces.Trustindex verifies that the original source of the review is Google.
Omar Salem2024-04-05Nothing but good things to say about this firm. Their team operates with a high level of transparency and I personally have never been involved in such a seamless. They transformed the atmosphere of my business and I plan on working with them well into the future for both my commercial and personal spaces.Trustindex verifies that the original source of the review is Google. Landon L.2024-03-09Working with Whitney and Ark & Mason as a contractor has been a seamless experience. Their organization and project management skills have streamlined the construction process, creating a harmonious workflow. The collaborative atmosphere and clear communication have made every project enjoyable.Trustindex verifies that the original source of the review is Google.
Landon L.2024-03-09Working with Whitney and Ark & Mason as a contractor has been a seamless experience. Their organization and project management skills have streamlined the construction process, creating a harmonious workflow. The collaborative atmosphere and clear communication have made every project enjoyable.Trustindex verifies that the original source of the review is Google. Tracy Le2024-03-05Amazing company to work with. Attention to detail and brilliant creative minds.
Tracy Le2024-03-05Amazing company to work with. Attention to detail and brilliant creative minds.
NEXT STEPS
Start your project with confidence! Contact us today for a detailed quote and see how we can make your construction documentation easy and stress-free. We’ll review your drawings and provide an estimate of the cost and time required to complete your construction documentation.
Fill out the form below, give us a call, or book a video call at your convenience.

