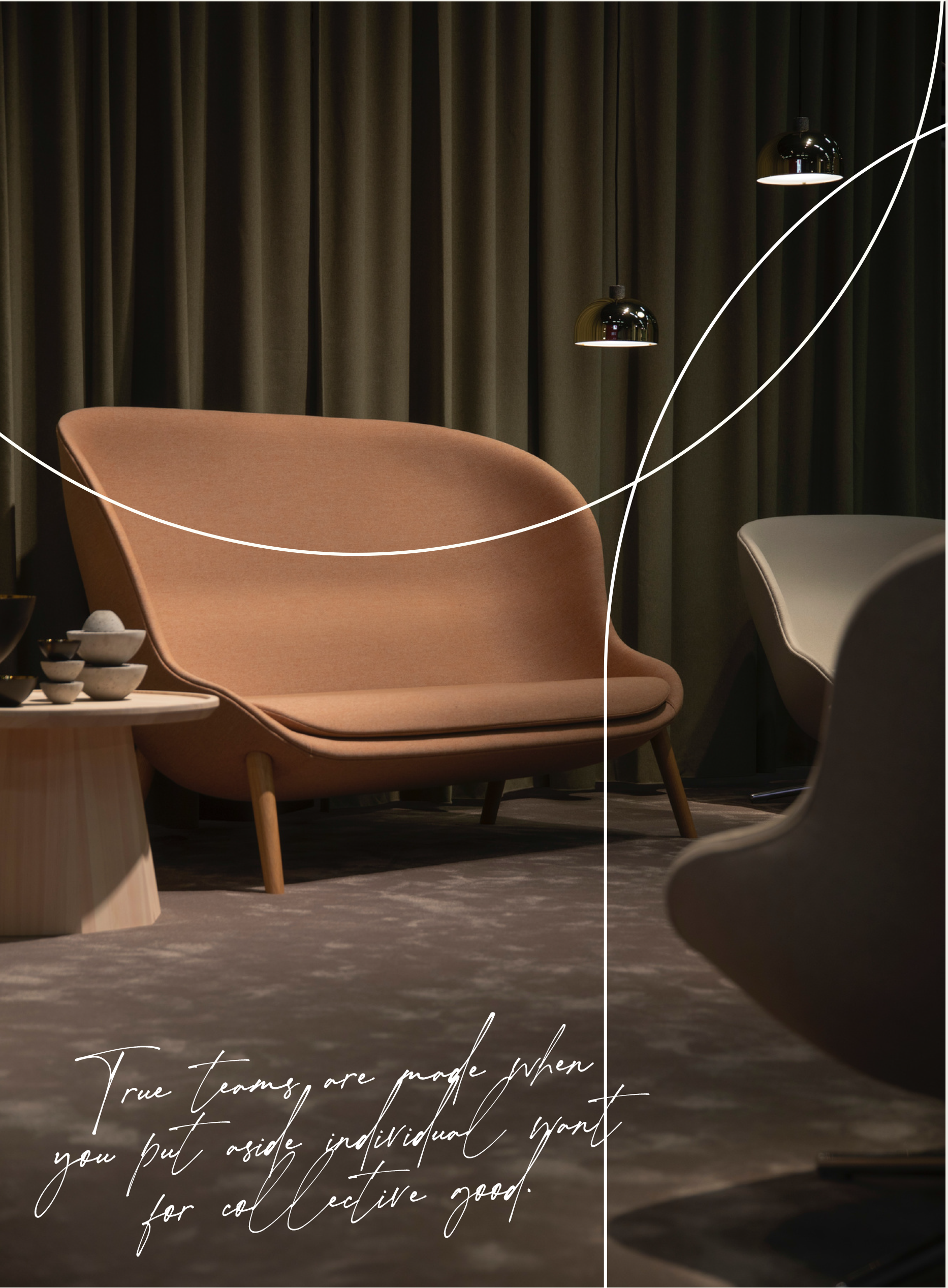Interior Concept Development
What Is Interior Concept Development?
Interior concept development is the creation of an overall design that helps you shape the vision of your future space and align it with your business goals. It’s not a complete design project, so you have a lot of room to maneuver and experiment with ideas. The concept typically includes:
- Space zoning. It’s a general plan outlining areas like “recreation zone,” “work zone,” etc.
- Style. For example, minimalist, modern, contemporary, or Scandinavian.
- Selection of colour palette, materials, and textures. We’ll specify the details. For example, if the interior is to have stone, we’ll indicate whether it should be marble, granite, or artificial concrete stone.
When creating a concept, we consider the space parameters and natural factors, such as sunlight direction and window views. Understanding where shadows will fall or what visitors will see from the windows helps us plan zoning and furniture layout.
In What Format Will You Receive the Design Concept?
The completed design concept is a comprehensive presentation with detailed text descriptions and images. It typically includes site analysis, space planning, zoning diagrams, concept sketches, colour scheme, mood boards, and reference photos.
We make the presentation quite detailed because we treat the interior design concept as a guide for the next stages of space development. If you ever wonder what colour to paint the walls or what sofa shape to pick, you can simply peek into the concept and get a clear direction.
The Main Stages of Interior Concept Development
At Ark & Mason, creating concept ideas for interior design is always a structured process. Regardless of the space type, development typically involves 4 stages.
Needs and Style Analysis
Think of this stage as an in-depth interview. We aim to gather as much information as possible to form the concept’s foundation.
We’ll ask you about your business: who your customers are, what habits and preferences they have, how they typically behave when they visit, and more. If you have brand identity materials, we’ll ask you to share them. We’ll also discuss your style preferences (minimalist, classic) and colour choices.
Creating a Basic Concept
Our designers begin brainstorming concept ideas for interior design, working on space zoning and planning functional areas. We then select colours, textures, and materials. Where necessary, we create sketches and 2D or 3D models.
Presentation of the Concept
Once all ideas come together into a cohesive story, we present the basic concept. Your feedback is vital to the project at this stage. We’ll ask you to share whether you like the layout and whether the colours fit your vision. If you have any additional ideas or changes you would like to make, we’ll take them into account.
Refining and Preparing the Final Interior Design Concept
Taking your ideas and wishes into account, we create the final concept. It will contain the same information as the basic concept but in more detail and with more examples.
How Long Does It Take to Create an Interior Design Concept?
The timeline depends on project complexity, space size, and required detail level. For example, a small space up to 60 m² with several zones (like a café with a small kitchen) typically takes about 2 weeks. A space of up to 150 m² (like a spa) usually takes up to 4 weeks. A multi-floor office might need up to 6 weeks.
These are approximate timelines — your concept development may vary shorter or longer.
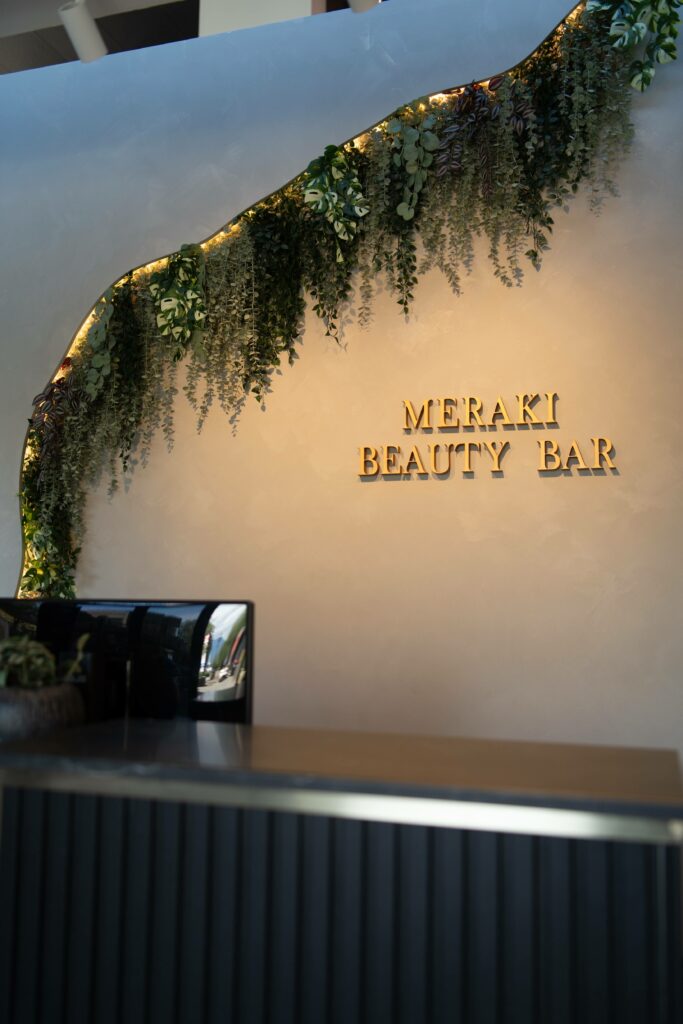
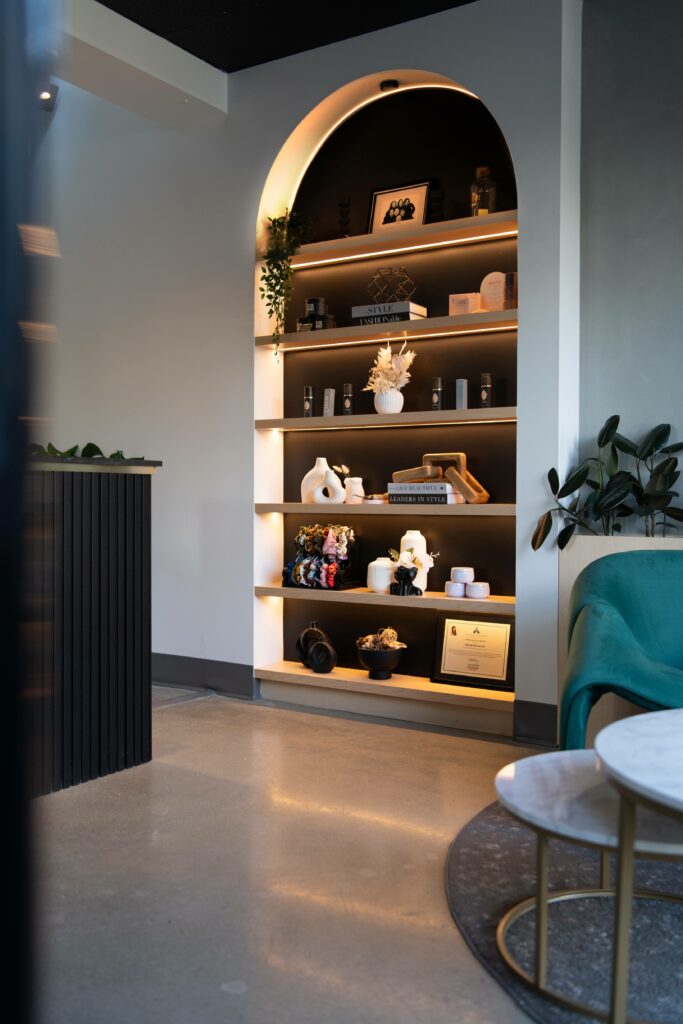
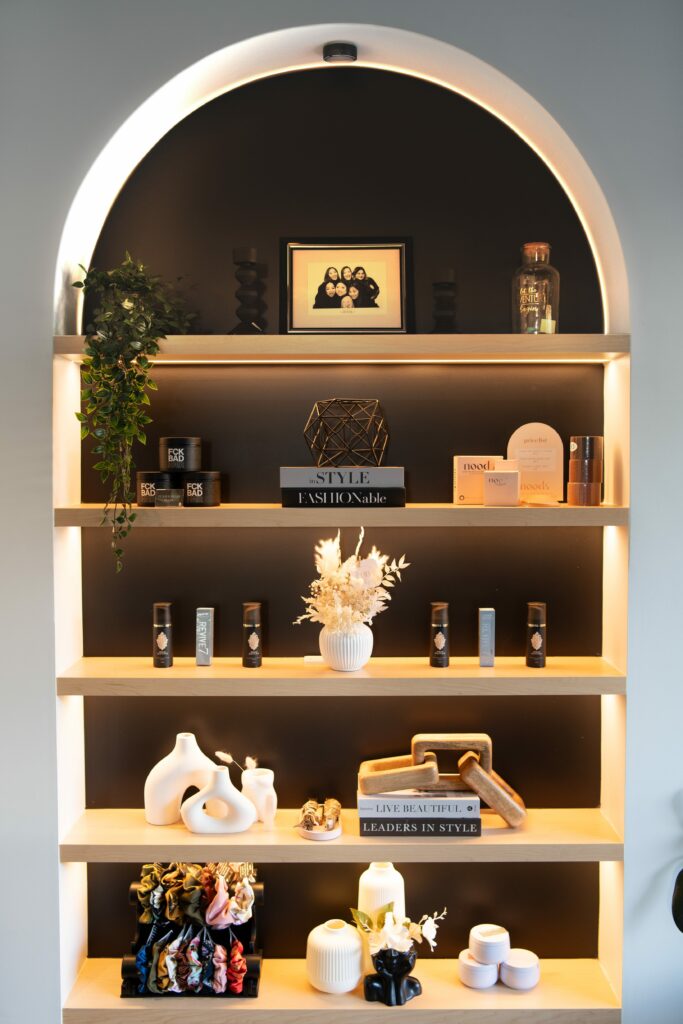
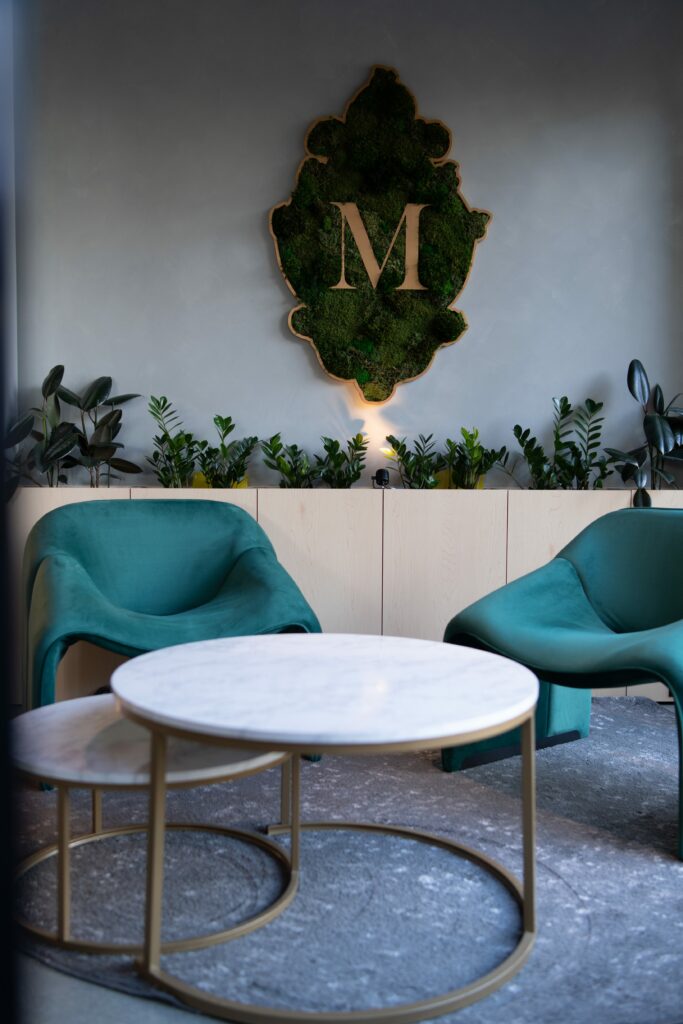
What Is Interior Concept Development?
Interior concept development is the creation of an overall design that helps you shape the vision of your future space and align it with your business goals. It’s not a complete design project, so you have a lot of room to maneuver and experiment with ideas. The concept typically includes:
- Space zoning. It’s a general plan outlining areas like “recreation zone,” “work zone,” etc.
- Style. For example, minimalist, modern, contemporary, or Scandinavian.
- Selection of colour palette, materials, and textures. We’ll specify the details. For example, if the interior is to have stone, we’ll indicate whether it should be marble, granite, or artificial concrete stone.
When creating a concept, we consider the space parameters and natural factors, such as sunlight direction and window views. Understanding where shadows will fall or what visitors will see from the windows helps us plan zoning and furniture layout.
The Main Stages of Interior Concept Development
At Ark & Mason, creating concept ideas for interior design is always a structured process. Regardless of the space type, development typically involves 4 stages.
Needs and Style Analysis
Think of this stage as an in-depth interview. We aim to gather as much information as possible to form the concept’s foundation.
We’ll ask you about your business: who your customers are, what habits and preferences they have, how they typically behave when they visit, and more. If you have brand identity materials, we’ll ask you to share them. We’ll also discuss your style preferences (minimalist, classic) and colour choices.
Creating a Basic Concept
Our designers begin brainstorming concept ideas for interior design, working on space zoning and planning functional areas. We then select colours, textures, and materials. Where necessary, we create sketches and 2D or 3D models.
Presentation of the Concept
Once all ideas come together into a cohesive story, we present the basic concept. Your feedback is vital to the project at this stage. We’ll ask you to share whether you like the layout and whether the colours fit your vision. If you have any additional ideas or changes you would like to make, we’ll take them into account.
Refining and Preparing the Final Interior Design Concept
Taking your ideas and wishes into account, we create the final concept. It will contain the same information as the basic concept but in more detail and with more examples.
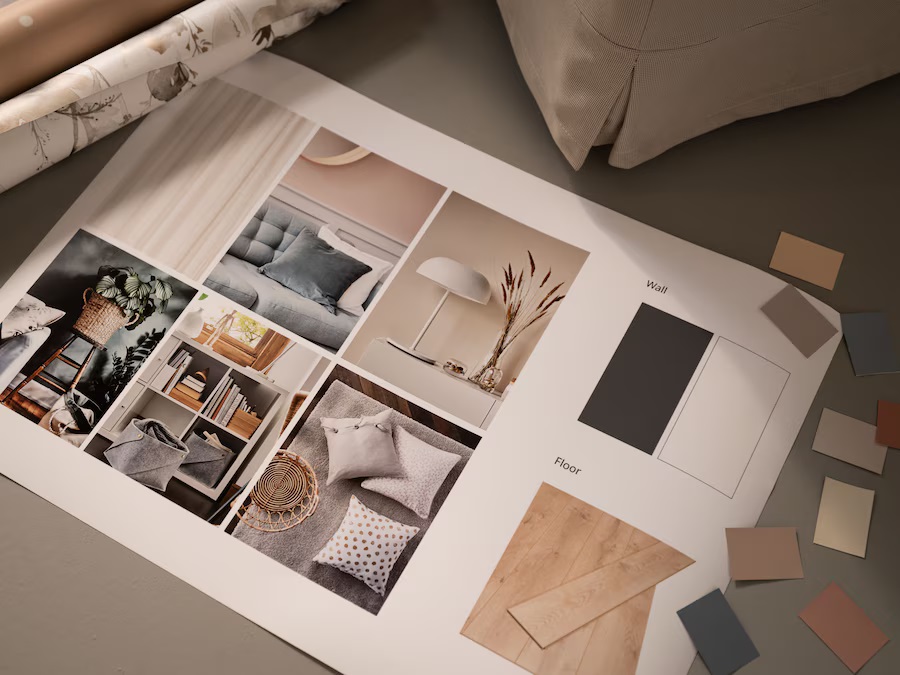
In What Format Will You Receive the Design Concept?
The final design concept is a comprehensive presentation with detailed text descriptions and images. It typically includes site analysis, space planning, zoning diagrams, concept sketches, colour schemes, mood boards, and reference photos.
We make the presentation quite detailed because we treat the interior design concept as a guide for the next stages of space development. If you ever wonder what colour to paint the walls or what sofa shape to pick, you can simply peek into the concept and get a clear direction.
How Long Does It Take to Create an Interior Design Concept?
The timeline depends on project complexity, space size, and required detail level. For example, a small space up to 60 m² with several zones (like a café with a small kitchen) typically takes about 2 weeks. A space of up to 150 m² (like a spa) usually takes up to 4 weeks. A multi-floor office might need up to 6 weeks.
These are approximate timelines — your concept development may vary shorter or longer.
Why Ark & Mason
Choosing Ark & Mason for your Services offers numerous benefits. Here's why we stand out:
We offer full-cycle interior design services, so concept creation can be just the beginning. We can develop it into a complete interior design and bring it to life.
We have extensive experience creating design concepts for commercial spaces, so we can help you with beauty salons, gyms, healthcare facilities, restaurants, offices, exhibition halls, and more.
We pride ourselves on our ability to plan effectively, anticipate risks, and meet deadlines. Everything we agree upon will be delivered on time.
All key concept ideas for interior design stem from your space’s needs and characteristics. We dive deep into your brand values to develop concepts that truly reflect them.
We tie your interior design concepts to real life. Our rough sketches and zoning consider building codes, as well as plumbing, electrical, and HVAC regulations that may apply later.
NEXT STEPS
Let’s create the perfect interior design concept for your space! Whether you’re seeking something light and fresh or detailed and intricate, we’re here to help.
To get started, we just need a brief meeting to set the scene. After that, we’ll be able to outline a rough timeline, process, and budget for your project.
Fill out the form below, give us a call, or book a video call at your convenience. This is a no-obligation get-to-know-you meeting to explore how we can bring your vision to life. Talk to our experts today!

