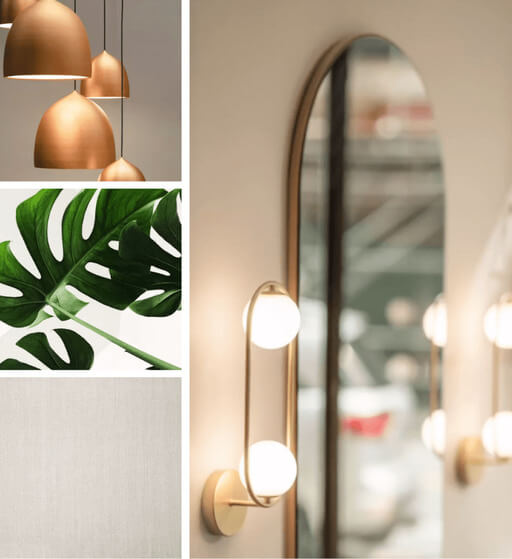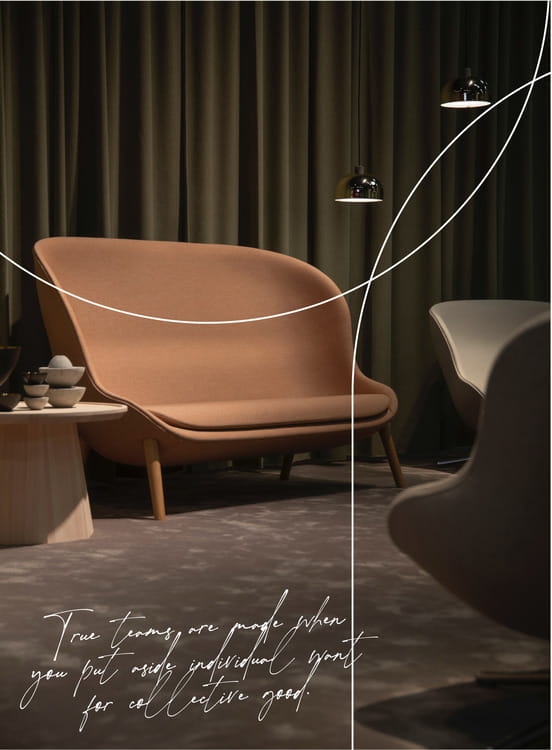Commercial Interior Design Styled for Vancouver
At Ark & Mason, commercial design entails more than just building a business that looks nice. Although looks are essential, our goal is to create places that reflect your brand’s values while ensuring an amazing experience for customers and employees. From restaurants that make people they are feeling nostalgic, to offices that spark creativity, we’re passionate about designing spaces that support your business goals and values.
Starting from scratch? Or need help with a specific phase — like 3D visualization, construction documentation, or code compliance? Whatever it is, our interior design services are here for you.
OUR DESIGN APPROACH
Branding and Identity Focused
The spaces we design reflect your brand, namely, its character, values, and goals. Colour schemes and shapes, door handles, power outlets — every detail is aligned with your brand identity. We’ll create the atmosphere to match your vision, whatever your goal is — an office’s vibrant energy or a spa’s calming atmosphere.
User-Centered Design
When it comes to user-centered design, we study a whole array of items, including their habits, behaviours, and working styles, to match expectations. For office space design we consider whether people work solo or in teams or how often they attend meetings. For retail stores, we analyze customer flow — from the entrance to the cash register — all to create spaces that draw people in.
Sustainability and Green Design
At Ark & Mason we strive to minimize our impact on the environment. Wherever possible, we offer our clients energy-efficient solutions, renewable materials, and water- and light-saving systems. We believe that great design should respect nature, and we help you integrate modern technologies that benefit your business and the planet.
Vancouver Office Design Services
Concept Development
An idea is the foundation of every space. We lay the foundation for your design during concept development, defining its purpose and style. Exploring your business goals, values, and target audience, we ensure the design resonates with them. The result is a roadmap for your project: key stylistic variations, a zoning plan, a mood board, and reference images.
Design Development
This is where the concept created by our team evolves into a detailed plan ready for implementation. We prepare drawings and select materials, furniture, lighting, and decorative items — all in compliance with BC building codes. We also check whether the materials are available to avoid surprises during construction. Special requests, like LEED compliance or the use of FSC-certified wood, are integrated at this stage.
Custom Millwork
We help design and manufacture custom furniture, shelving, panelling, and other pieces to enhance your space’s unique character. Looking for a one-of-a-kind bar counter made from local cedar? No problem. A built-in cabinet with hidden charging stations? Great idea. Each piece is handcrafted to fit the specifics of your corporate space and your desires.


FF&E Package
Ready to furnish your space? We’ll help you select, purchase, and install all the furniture, fixtures, and equipment all custom suited for your business. We like to take into account the specifics of your space while utilizing functionality and the best features of your space . For a restaurant, we’ll recommend chairs with stain-resistant upholstery. For an office, we’ll offer functional, ergonomic furniture. Negotiating with suppliers, signing papers, and logistics are all our responsibilities.
3D Renderings
We create renderings for commercial interiors, including furniture and equipment, to show you exactly how your space will look when completed. You’ll clearly visualize colours, textures, and lighting. Our 3D renderings are useful for architects and designers to finalize designs with clients, as well as for developers and realtors to use as marketing materials for advertising and sales.
Construction Documentation
A successful project in BC is impossible without clear documentation. We’ll prepare a comprehensive package, including construction plans, technical drawings, engineering system layouts, and specifications. If you have special requirements for energy-saving or green technologies, we’ll include those too. Plus, we’ll stay in touch with your contractors to answer any questions along the way.
Building Code Compliance
Ensure your project meets the British Columbia Building Code (BCBC) and the National Building Code of Canada (NBCC). We’ll verify fire safety, accessibility, and compliance with local conditions, such as seismicity, climate, and environmental standards. If any risks are identified, we’ll suggest alternative solutions while preserving the design solutions.
Engineering Coordination
We treat all engineering systems — ventilation, electrical, plumbing — as a single mechanism. Our goal is to ensure these systems work seamlessly together and fit harmoniously into your design. This requires close collaboration between designers, engineers, and contractors, and we manage this coordination for you.
Permit Application
Here is a non-exhaustive list of permits we can help you get: building, renovation, electrical, plumbing, environmental, and zoning permits. We cover the entire process of preparing documents in accordance with local regulations: submitting applications, communicating with local authorities, and coordinating details.

FAQ
Still Have Questions?
When managing interior design construction, we start by planning the project (creating a work schedule, determining what materials and personnel you need, and setting a budget). We then coordinate the contractor’s work, purchase and deliver materials, and ensure everything meets design and regulations. On top of that, we provide technical supervision, solve any unexpected issues, give you regular progress updates, and conduct the final acceptance of the facility.
To keep projects on budget and schedule, we create realistic plans that include potential risks (like supply delays or weather conditions) and contingencies. We prioritize effective planning and parallel processes, such as ordering furniture while construction is ongoing. Equipment and work schedules are optimized to avoid downtime. Every week, we evaluate work progress, update costs, monitor schedule compliance, and adjust work progress as necessary.
Sure! We know how to collaborate and build relationships, so we can join your existing team.
If any unforeseen issues arise, we evaluate them to see how they impact the project — whether it’s the budget, schedule, or quality. We then create a plan to reduce risks, estimate time and cost, and coordinate those with you. Throughout the troubleshooting process, we stay in touch and keep you informed of the situation. And yes, if the issue is within our purview, we won’t bother you with unimportant details.
Sustainability and green design are among our core values. Where appropriate, we incorporate energy-efficient lighting and heating systems, maximize natural light, and implement features like low-flow plumbing fixtures, water-saving systems, and intelligent climate controls. We also recommend using local items, FSC-certified wood, and recycled materials where possible.
What Our Customers Say
EXCELLENTBased on 35 reviews Trustindex verifies that the original source of the review is Google.
Trustindex verifies that the original source of the review is Google. Meraki Beauty Bar2024-09-08I have had two renovations done where I did not hire a full time interior designer and I can honestly say after working with someone as professional and time efficient as Ark & Mason made me realize how much I've been missing out. Whitney and her team (shout out to Niamh as well) did an outstanding job in bringing my visuals to life. Communication is important to me and they made sure everything was clear. I have been telling everyone at our grand re-opening that I would work with Ark & Mason again! I could not recommend them enough. Thank you!Trustindex verifies that the original source of the review is Google.
Meraki Beauty Bar2024-09-08I have had two renovations done where I did not hire a full time interior designer and I can honestly say after working with someone as professional and time efficient as Ark & Mason made me realize how much I've been missing out. Whitney and her team (shout out to Niamh as well) did an outstanding job in bringing my visuals to life. Communication is important to me and they made sure everything was clear. I have been telling everyone at our grand re-opening that I would work with Ark & Mason again! I could not recommend them enough. Thank you!Trustindex verifies that the original source of the review is Google. Cindy Chau2024-04-22We recently hired Ark and Mason Designing Company for a much-needed facelift for our restaurant, and we couldn't be happier with the results. From the initial consultation to the final unveiling, Whitney the designer had demonstrated exceptional understanding of our vision and needs. The end product exceeded our expectations, breathing new life into our space. Their attention to detail and commitment to delivering excellence truly set them apart. Highly recommend Ark and Mason for any design project – they're simply outstanding!Trustindex verifies that the original source of the review is Google.
Cindy Chau2024-04-22We recently hired Ark and Mason Designing Company for a much-needed facelift for our restaurant, and we couldn't be happier with the results. From the initial consultation to the final unveiling, Whitney the designer had demonstrated exceptional understanding of our vision and needs. The end product exceeded our expectations, breathing new life into our space. Their attention to detail and commitment to delivering excellence truly set them apart. Highly recommend Ark and Mason for any design project – they're simply outstanding!Trustindex verifies that the original source of the review is Google. Stephanie Read2024-04-22Working with Ark & Mason, Niamh, and Whitney was an absolute pleasure! They were exemplary clients — communicative, responsive, and appreciative of our efforts. Their clear vision and feedback made our collaboration smooth and efficient. I highly recommend partnering with them for any project. 5 stars!Trustindex verifies that the original source of the review is Google.
Stephanie Read2024-04-22Working with Ark & Mason, Niamh, and Whitney was an absolute pleasure! They were exemplary clients — communicative, responsive, and appreciative of our efforts. Their clear vision and feedback made our collaboration smooth and efficient. I highly recommend partnering with them for any project. 5 stars!Trustindex verifies that the original source of the review is Google. Omar Salem2024-04-05Nothing but good things to say about this firm. Their team operates with a high level of transparency and I personally have never been involved in such a seamless. They transformed the atmosphere of my business and I plan on working with them well into the future for both my commercial and personal spaces.Trustindex verifies that the original source of the review is Google.
Omar Salem2024-04-05Nothing but good things to say about this firm. Their team operates with a high level of transparency and I personally have never been involved in such a seamless. They transformed the atmosphere of my business and I plan on working with them well into the future for both my commercial and personal spaces.Trustindex verifies that the original source of the review is Google. Landon L.2024-03-09Working with Whitney and Ark & Mason as a contractor has been a seamless experience. Their organization and project management skills have streamlined the construction process, creating a harmonious workflow. The collaborative atmosphere and clear communication have made every project enjoyable.Trustindex verifies that the original source of the review is Google.
Landon L.2024-03-09Working with Whitney and Ark & Mason as a contractor has been a seamless experience. Their organization and project management skills have streamlined the construction process, creating a harmonious workflow. The collaborative atmosphere and clear communication have made every project enjoyable.Trustindex verifies that the original source of the review is Google. Tracy Le2024-03-05Amazing company to work with. Attention to detail and brilliant creative minds.
Tracy Le2024-03-05Amazing company to work with. Attention to detail and brilliant creative minds.
NEXT STEPS
If you are looking for a team to take care of all the details — from design to permitting to construction — we are ready to help. Let’s talk about your upcoming project! Book an online consultation, give us a call, or visit us at our office in Vancouver, BC. Let’s create something amazing together.


